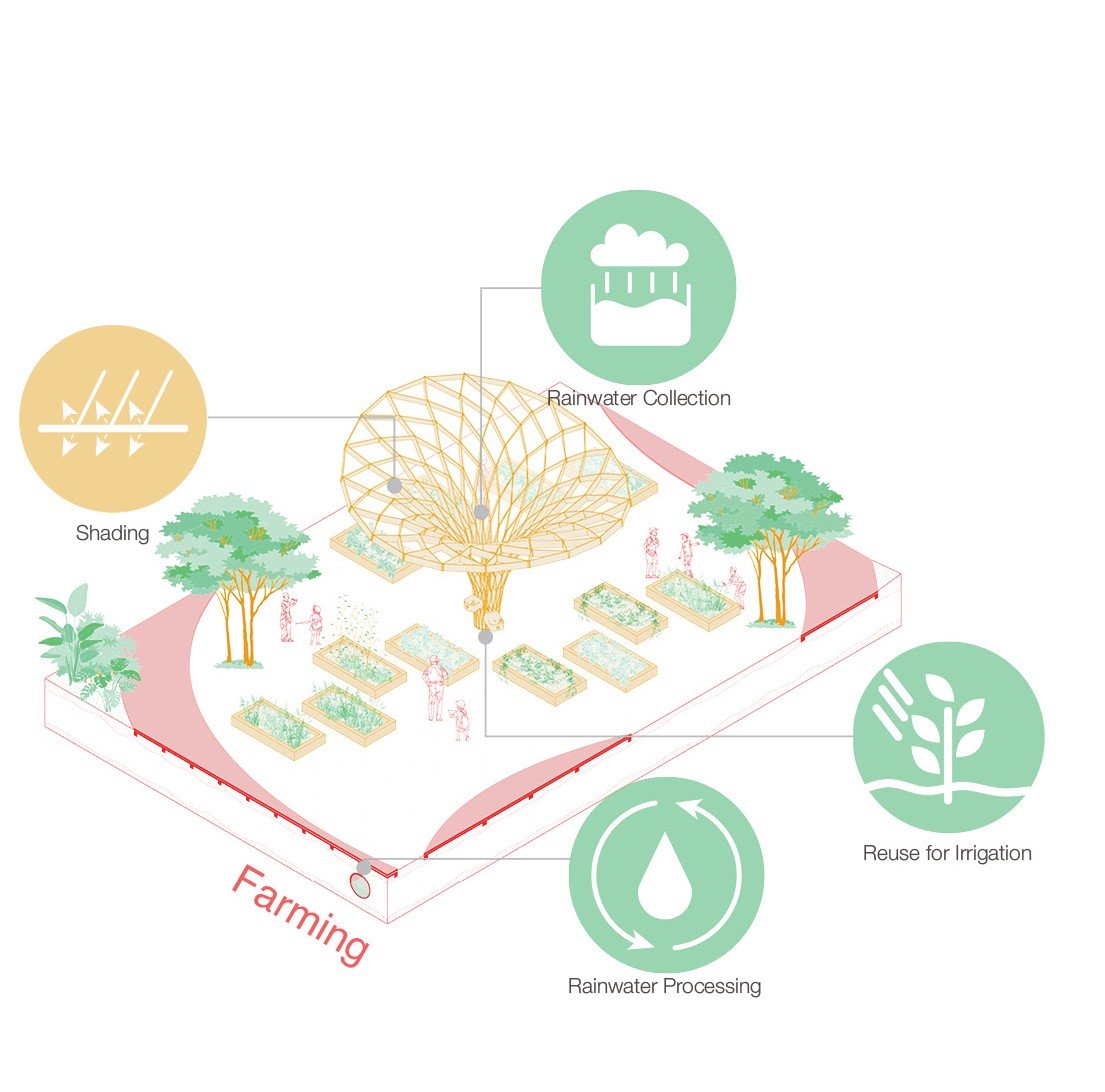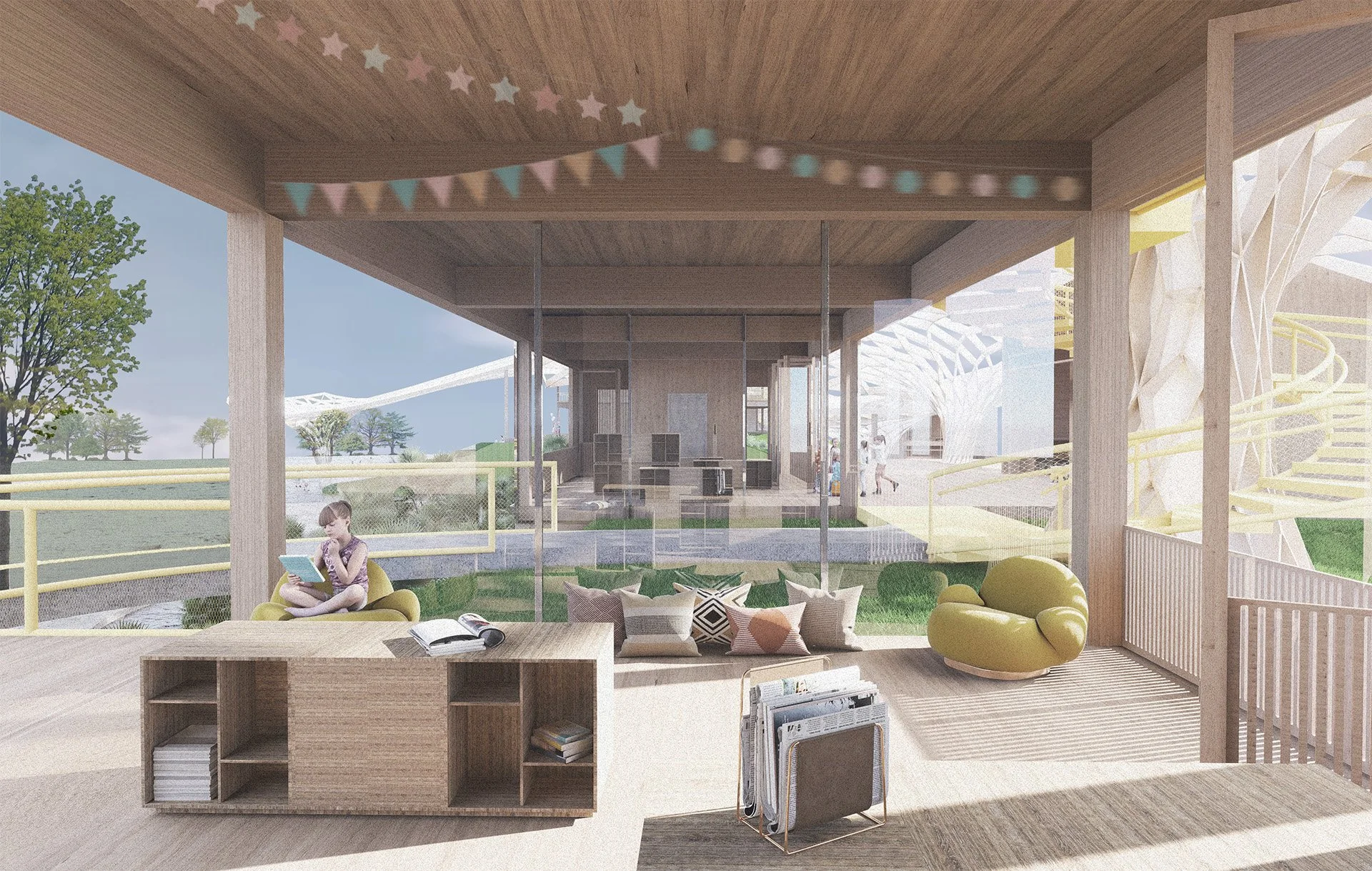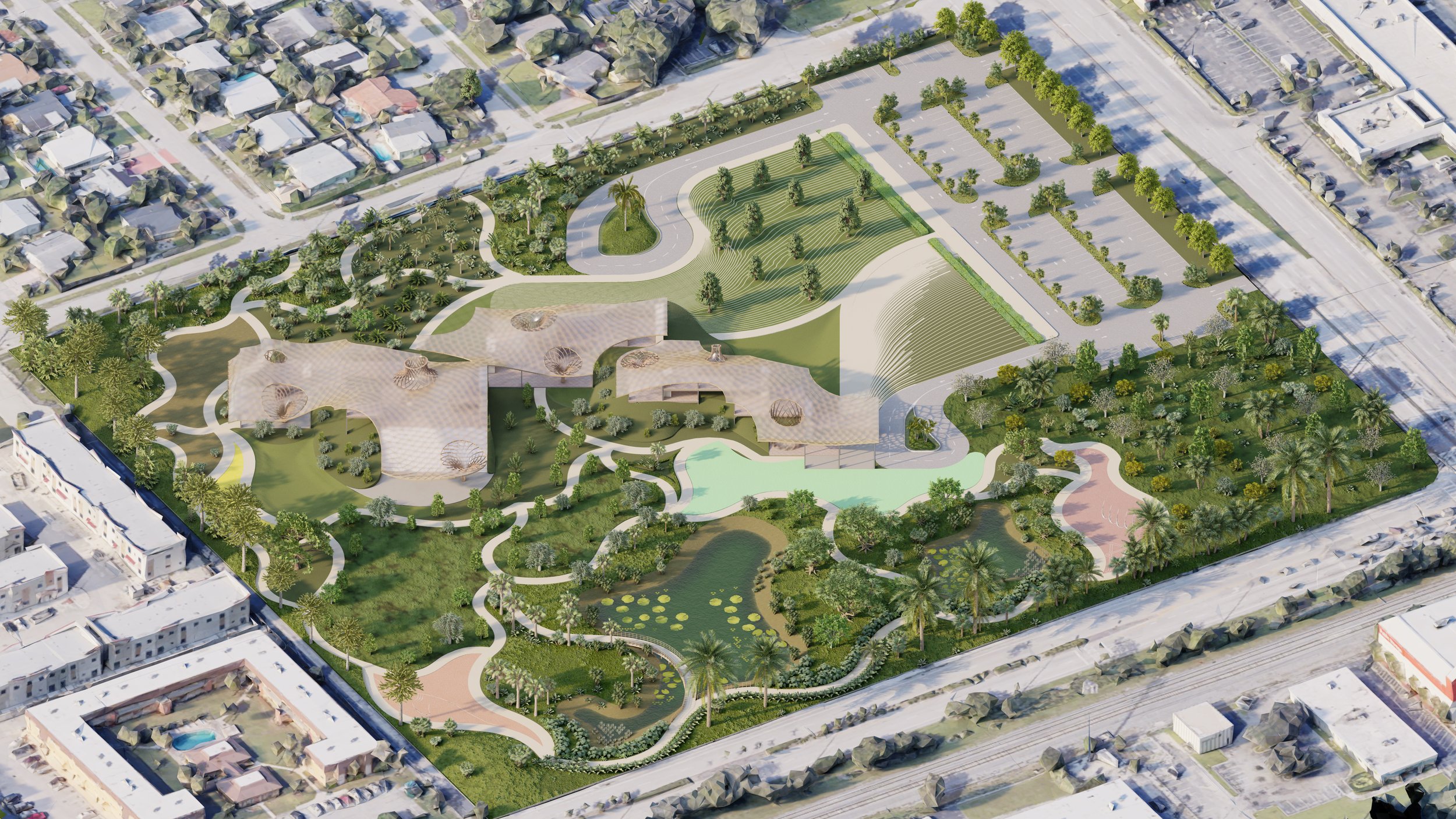
Windward Academy
Windward Academy is an educational institution catering to students from K to 6th. Projected to face a possible sea level rise of up to 6 feet by century's end, the school is designed to both become an integrated part of the native ecosystem and withstand the challenges of a changing climate.The site for the school spans over 6,9000 square meters, with a substantial portion of it dedicated to meticulously designed landscaping. It features two large retention ponds and several smaller detention ponds near the building, designed to manage runoff from the built structure, a common strategy in Florida's construction landscape. The soil excavated from these water features is used to reshape the site’s topography, enhancing its flood resilience and therefore easing pressure on the surrounding neighborhood. As sea levels rise, this orchestrated topography would ensure that essential areas of the school remain safely above water. The landscaping deliberately mirrors native ecosystems like the hardwood hammock and everglades, optimizing the site's natural cooling properties in Florida’s tropical climate by creating microclimate onsite. Additionally, taller trees with large canopy are placed at the northeast and southwest corners to channel breezes through the school. Playgrounds and farming plots are scattered throughout the site and weaved into the landscape, embodying Montessori principles by merging education with natural settings.Windward Academy is oriented towards the prevalent southeast winds and designed to take full advantage of natural ventilation. The school's layout features expansive, shallow-depth mass timber decks, elevated at varying heights to promote optimal cross-ventilation. The different elevations of the decks not only facilitate distinct levels of privacy but also creatively define classroom spaces without the need for physical barriers. The interior spaces are defined by a core and an anchoring wall on either side, with the remaining two facades featuring retractable elements. This configuration maximizes flexibility in visual, acoustical, spatial and airflow connectivity. The structure is sheltered by three translucent canopies, comprising timber diagrid structures and ETFE membranes, which soften the intense Floridian sunlight, creating a diffused lighting atmosphere while integrating stack chimneys to boost ventilation across larger deck areas. Additionally, they support a comprehensive rainwater collection system that serves the agricultural and recreational areas of the school. Vertical supports for the canopies also double as public circulation paths, enriching the school's communal spaces.Through its thoughtful integration of site-specific landscaping and strategic use of natural ventilation, Windward Academy demonstrates how architecture can respond dynamically to its environment. By prioritizing natural systems—from water management to cooling strategies—it aims to set a new standard for how educational facilities can operate with nature while serving the community.Climate Analysis
Landscape Strategy
The project is dedicated to reviving Florida’s indigenous ecosystems and cultivate microclimate on site. Dense forested hammocks positioned at the NE and SW corners direct breezes towards the built structures, promoting natural ventilation. The retention ponds, designed to become Everglades, harbor various species and contribute to the site’s cooling capabilities. Additionally, the site features agricultural zones and playgrounds, equipped with multifunctional vertical elements that provide shade, outdoor seating, and are integral to a sophisticated rainwater collection network used for farming and irrigation.
MASSING ORIENTATION & PLACEMENT: The structure is strategically oriented perpendicular to the prevailing wind direction to optimize cross and stack ventilation.
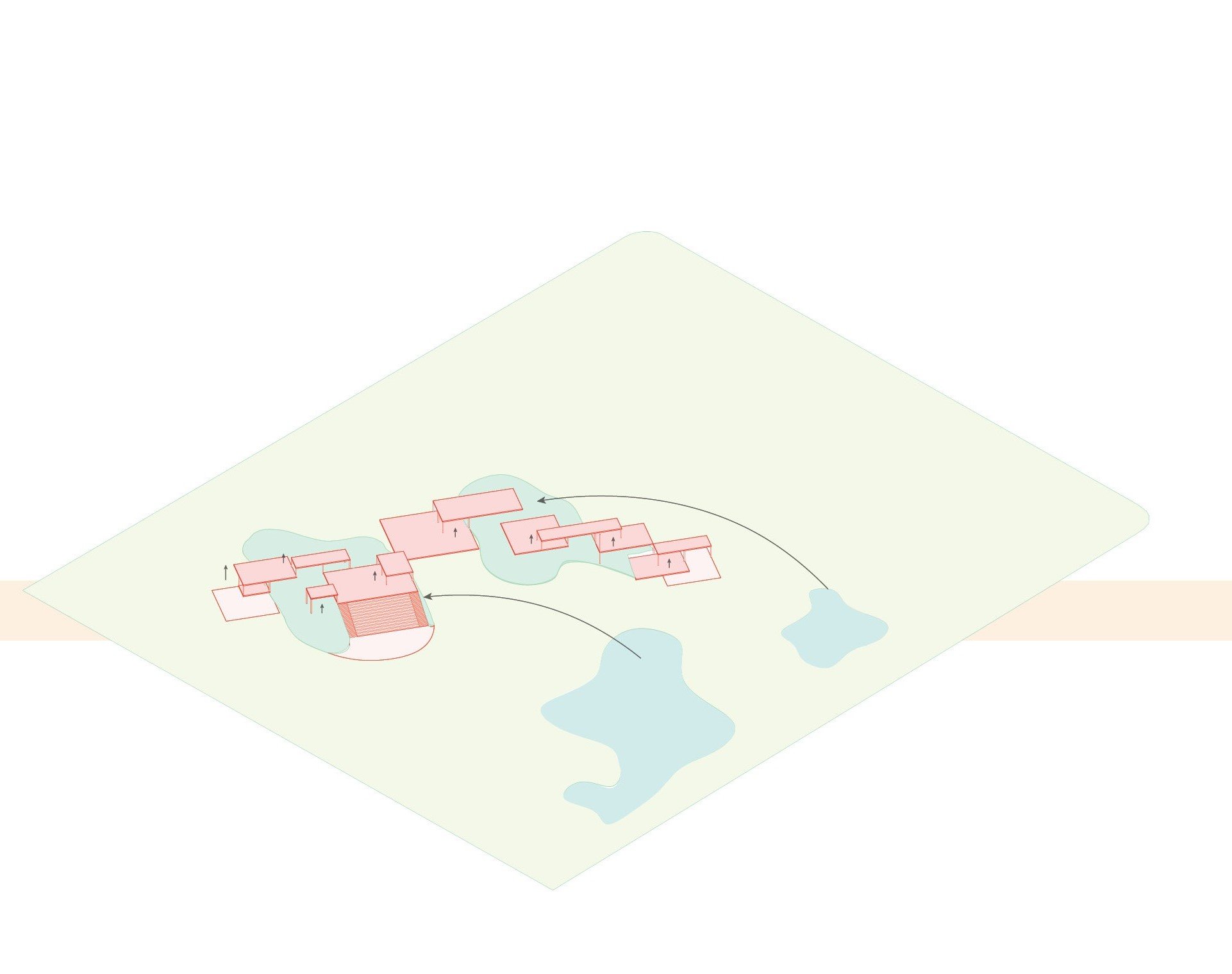
PRELIMINARY TOPOGTAPHY DESIGN: Retention ponds are excavated in the lower areas of the site to enhance onsite water drainage capabilities. The removed soil is repurposed to sculpt the terrain.
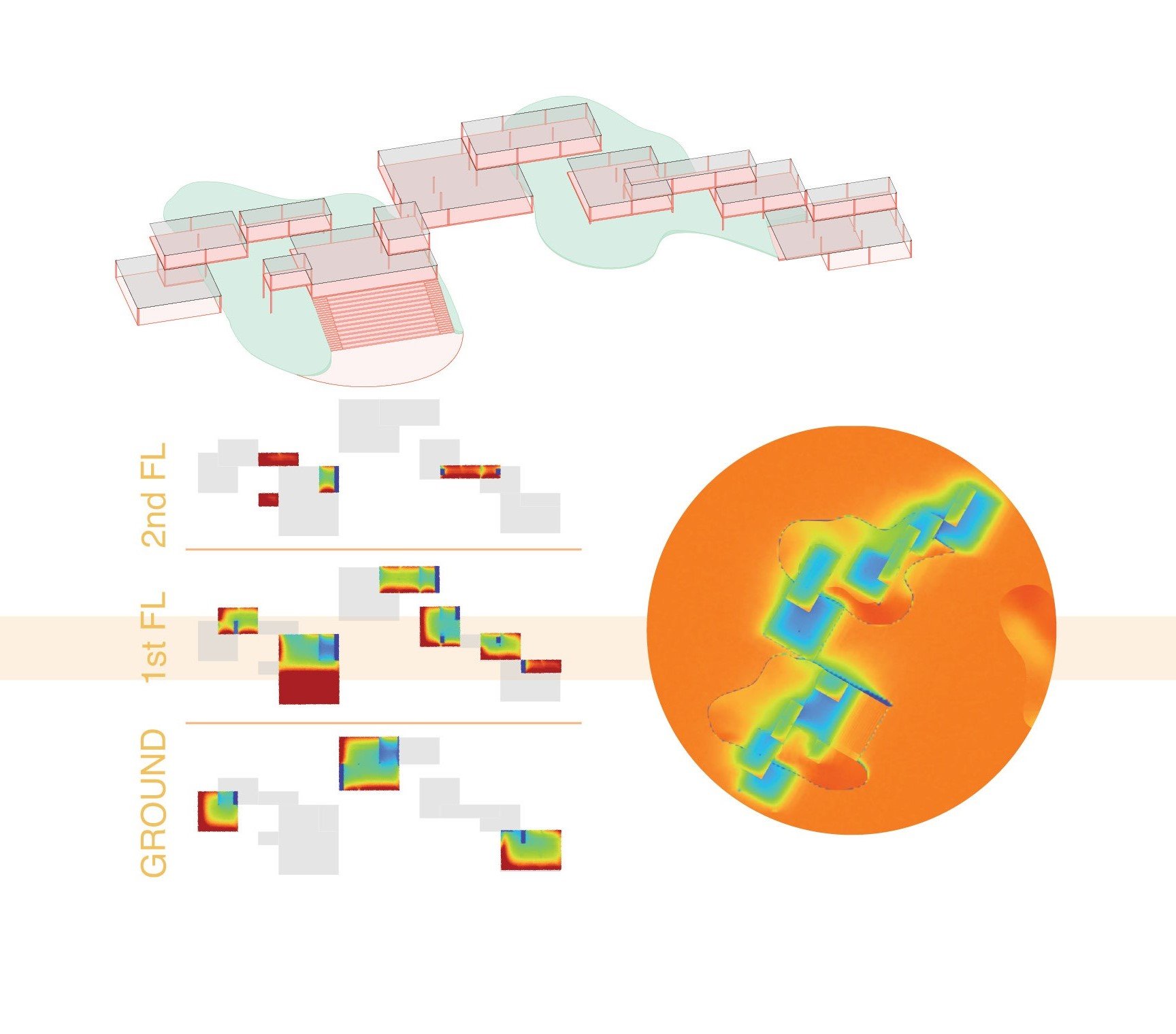
ITERATION 1: The initial iteration of canopy design starts with shading surfaces the same size as the deck footprint, which does not shade the deck and surrounding area effectively.

ITERATION 2: These individual canopies are then extended in different directions in order to completely shade the deck.

ITERATION 3: These extended canopies are then merged into three major canopies, allowing for universal shading across built structures.

ITERATION 4: Vertical elements are then integrated into the canopy, allowing for opportunities of circulation, stack ventilation and rainwater collection. These vertical elements also aid in structural support of the large canopies.

The rainwater collectors are integrated into canopy design to alleviate the watershed pressure near the built structure, as well as dotted around the site in the playground and framing section, which provides additional opportunity for recycled rainwater to be reused through these posts for irrigation and evaporative cooling. Natural Ventilation
The building is oriented perpendicular to the prevalent local wind, allowing for maximized ventilation potential. The envelope facing the incoming wind is designed to be flexible to allow for cross-ventilation, while the canopy incorporates stack towers for stack ventilation to occur at public deck spaces. Sunlight & Shading
Three large canopies overshadow the built structure. These canopies are covered with ETFE material for filtration of sunlight, allowing for bright yet gentle sunlight on the open decks. A facade system is designed for the indoor spaces to further shade the sunlight, allowing the illuminance of indoor spaces to be suitable for reading and learning.Water Cycle
The panel design for the classroom allows for the very open deck space to be transformed into indoor learning spaces. The open interior floor plan can be further divided into smaller teaching zones using movable partitions. The loose fit of the floorplan allows for potential adaptive reuse in the future.
The flexible panel facade system allows for the interior space to open up to the deck, extending the indoor learning into semi-enclosed spaces. Concept of Classroom
The varying elevation and sizing of the open deck entails different levels of privacy without the presence of physical barriers. The smaller, higher decks could potentially function as naturally ventilated classrooms with its enhanced privacy. The shaded topography sheltered under the canopy allows for engagement with nature in the teaching process without exposure to the harsh outdoor sunlight.CFD SIMULATION ON TOPOGRAPHY
CFD simulations were conducted on designed topography to assess wind conditions and cross ventilation potential. The topography mitigates the strong incoming wind from the southeast corner, allowing gentle breeze to enter the site, which creates comfortable cross ventilation as it reaches the built structures, enhancing the overall comfort of the occupants without excessive use of energy.WATERSHED STRATEGY OF CANOPY
The geometry of the canopy has been meticulously analyzed using watershed scripts to evaluate runoff during heavy rainfall events. This analysis aids in the strategic development of detention ponds situated around the built structures, designed to temporarily hold excess water not captured by the rainwater collection system. These detention ponds are dual-purpose; they provide critical water management during rainy periods and transform into well-maintained accessible outdoor spaces on sunny days. Designed as manicured lawns, they align with common practices in Florida construction, offering aesthetic and functional benefits. This approach ensures effective water management while enhancing the usability and appeal of the outdoor areas.THERMAL COMFORT & LIFE CYCLE ANALYSIS
The built structure employs mass timber construction. This construction method results in a notably lower Global Warming Potential (GWP) throughout the building’s life cycle as compared to the reinforced concrete method. This reduction is primarily attributed to the lower embodied carbon in the production and transportation stages (A1-A4), as well as the potential energy savings during the operational phase (B6) due to the superior thermal performance of wood.The operational energy (B6) in relation to different temperature conditions (summer and winter design temperatures) for both Reinforced Concrete and Mass Timber Construction is further detailed in the diagram. The wood construction consistently shows a slight advantage in energy efficiency across various temperature scenarios, suggesting its potential for reducing operational carbon emissions through its exceptional thermal performance.RESILIENCE | FORCAST OF SEA-LEVEL RISE
To ensure the site is resilient to rising sea levels, multiple topographical iterations are developed and tested with comprehensive flood experiments. The original flood map derived from GIS data projects a maximum sea-level rising of 6 feet by the end of the century. In the flood experiments on designed topography, incoming seawater from the east is simulated by pouring water from one side. In the initial iteration, the water spread across the entire site, demonstrating inadequate flood management. Consequently, the topography is refined to effectively contain flood water, ensuring that critical areas of the school remain safely above water and resilient to rising sea levels and future flooding scenarios.











